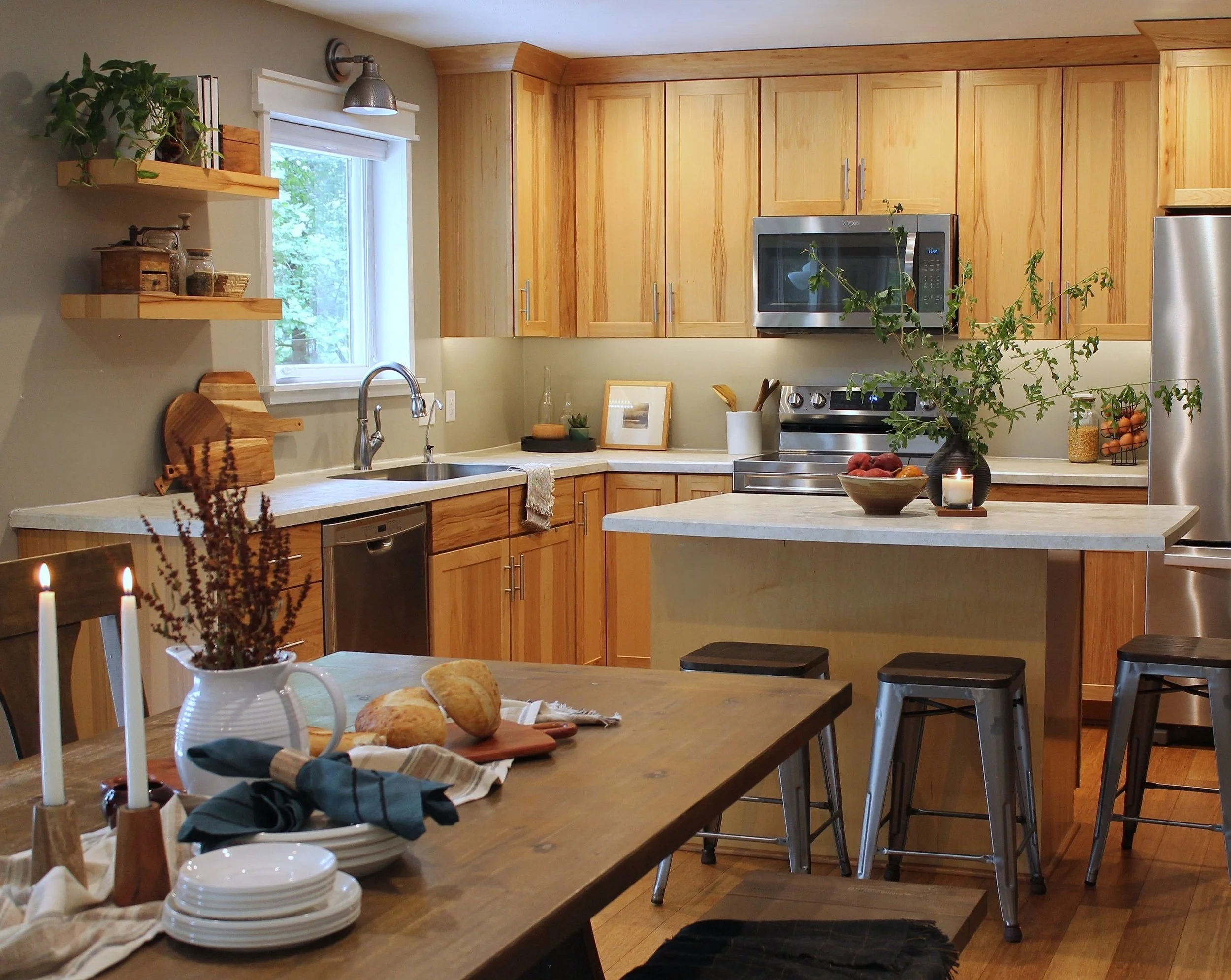Homeowner Services
We’re here to walk you through the design process of creating the space you’ve always wanted.

How it works…
-
Step 1: We meet
We start with a 1 hour consultation to understand your space, project scope and specific design needs. This information will help us guide you on the best course of action to move forward with your project.
-
Step 2: We plan
After your consultation the design team will meet to discuss your project scope so we can recommend the design package that we believe aligns best with your needs. If you decide to move forward with the design process you’ll sign a contract and put down a 50% deposit.
-
Step 3: We measure
After you’ve signed your design contract and we’ve received your deposit we’ll get to work! We’ll plan a time to meticulously look through your space to ensure we have all the correct information and measurements for your design.
-
Step 4: We design
We use our years of experience and our custom kitchen design software to design your space and plug in all the customizations you need. Think Ikea Kitchen Planner but for high end, high quality design. Whether you want a basic workhorse of a kitchen or the creme de la creme of kitchens with every customization available. We’re here to break it down for you.
-
Step 5: We present
Upon completion of the design, you’ll receive a fully customized design packet that includes floor plans, elevations and 3D renderings. We can then walk you through the ordering process of purchasing your cabinetry through Origin Design Co. An alternative option is for you to present your design plan to your local cabinet maker, hardware store or appropriate vendor. The remainder of your deposit will be due prior to the presentation.
Design Packages
Our customized design packages will leave you with everything you need to finish your space. Whether you want a basic workhorse of a kitchen or the creme de la creme of kitchens with every customization available, we’re here to break it down for you. Each kitchen design package will leave you with the same end result. You’ll have a well designed floor plan, detailed elevations, photo quality renderings and a customized cabinet and part list for ordering.
Consultation
Every good design begins with a consultation, regardless of your budget or project scope. This 1 hour consultation helps us gain a comprehensive understanding of your design aspirations and identify your specific design challenges. During the walkthrough of your space we’ll thoroughly answer all of your questions and actively seek your input too. At the end of our time together we’ll have all the information we need in order to meet with our design team to discuss your project. After our design team meeting we’ll be able to suggest a design package that we believe is the best fit.
1 Hour Consultation: $150
Package 1: The Basics
This design package offers the most value for your money. It’s ideal for clients seeking a functional and long-lasting space with minimal customization.
What’s Included: 1 Floor Plan, 1-3 Elevations, 1 Rendering and a Customized Cabinet and Parts List.
Package 1: $500-$750
Package 2: Most Popular
This is the most popular package we offer. It provides everything you get in Package 1 with the addition of customizations (i.e. built-in shelving, custom coffee bars, dog bowls in your kitchen island. We can do it all!). In addition to your basic design package and 1-3 customizations, this choice will also provide you with allocated time for design revisions after you’ve received your design package(up to 5 hours). We understand things come up and we want to be here for you.
What’s Included: 1 Floor Plan, 1-3 Elevations, 1-3 Renderings, 1-2 Customizations Design Revisions (up to 5 hours) and a Customized Cabinet and Parts List.
Package 2: $750-$1500
Package 3: Highest Support
This package will provide the highest support and the most customization that we offer. This design package is for clients that want design services for more than 1 space (i.e. kitchen and mudroom) and contains more than 2 customizations in each space. You’ll receive everything from Package 2 but on a larger scale.
What’s Included: 2+ Floor Plans, 3+ Elevations, 3+ Renderings, 3+ Customizations, Design Revisions (up to 5 hours) and a Customized Cabinet and Parts List.
Package 3: $1500-$3000
